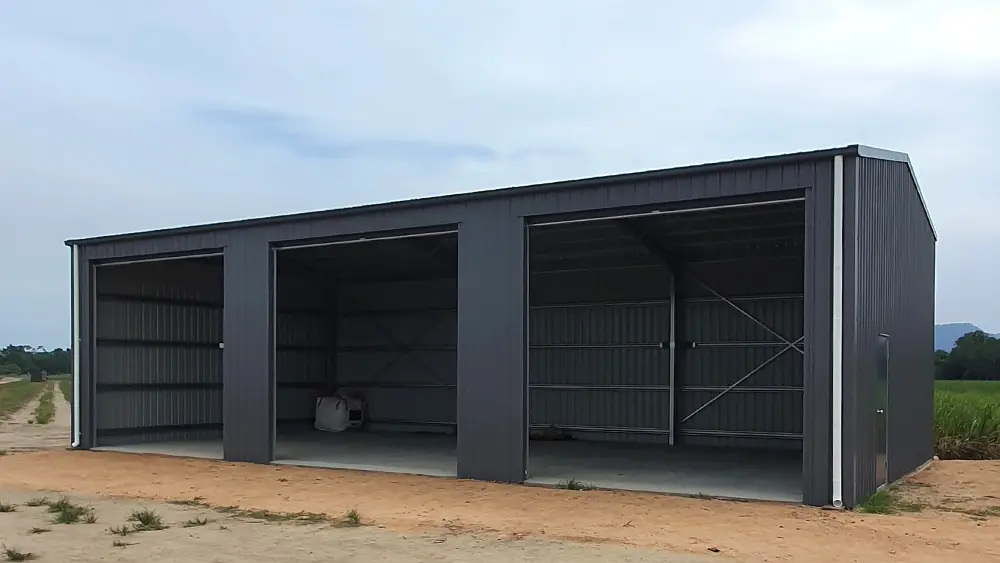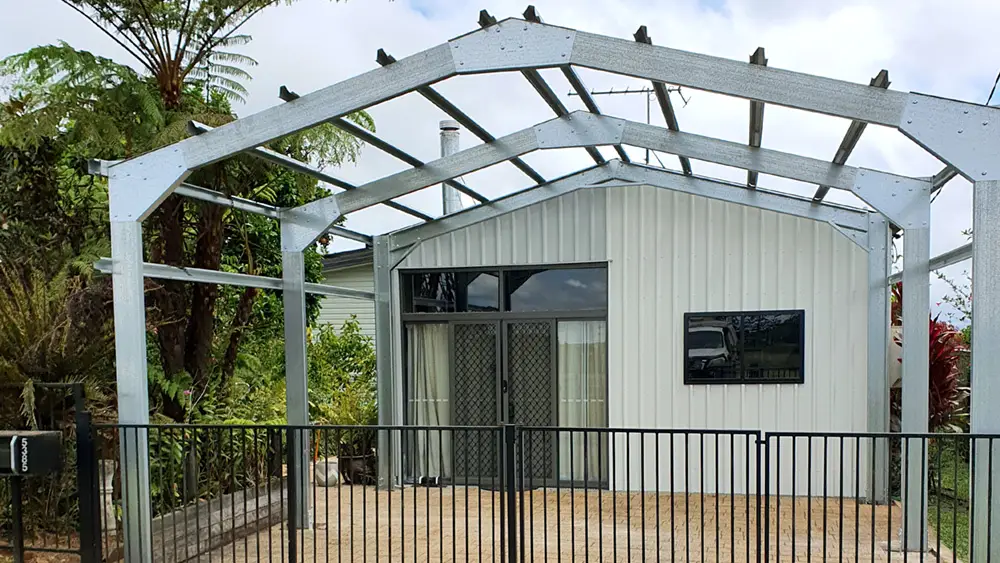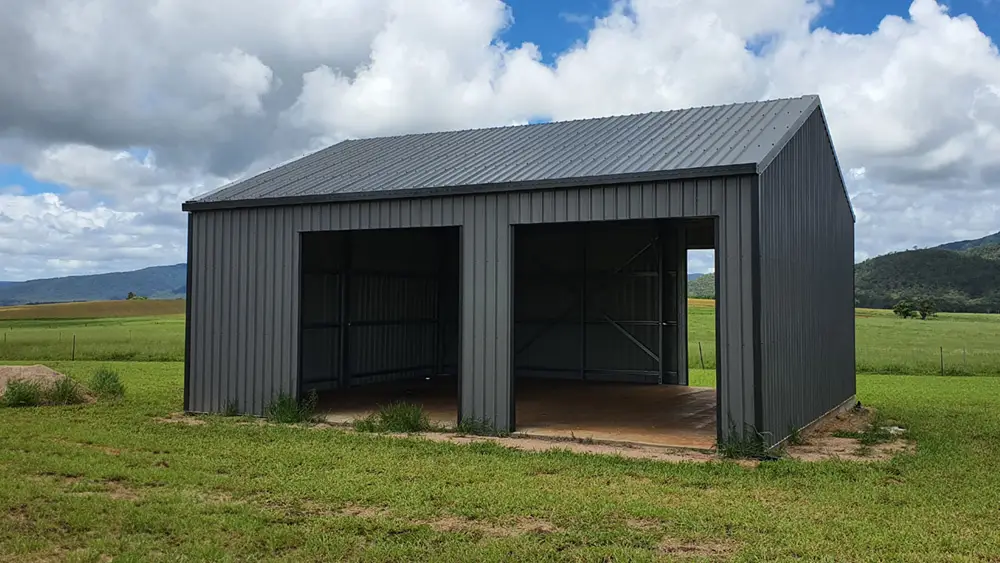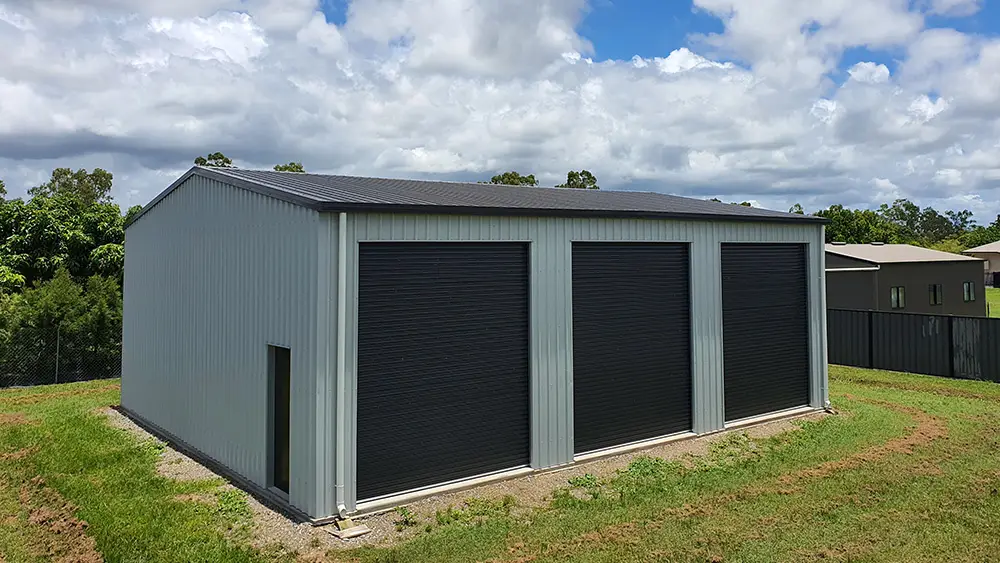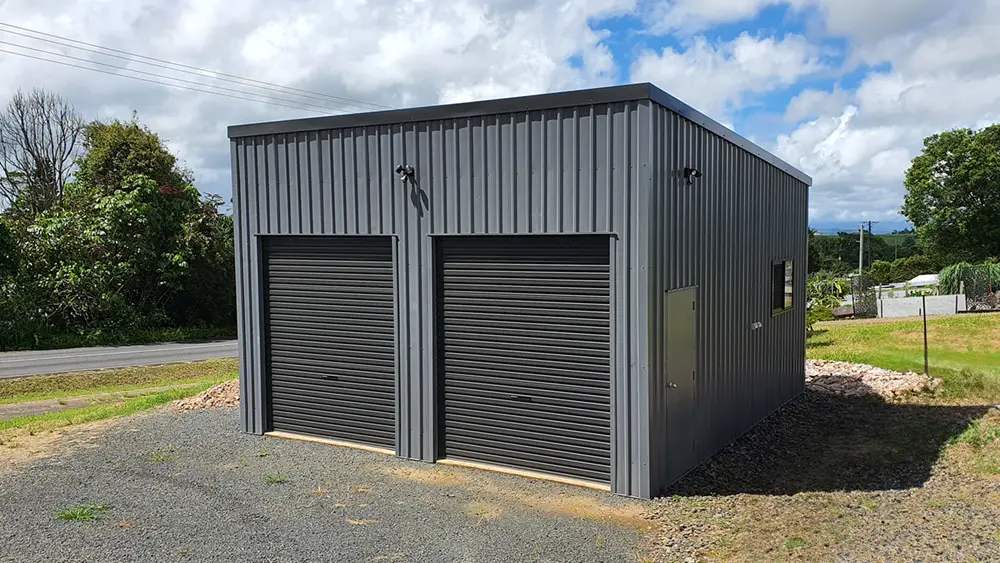Protection for all vehicle types
Australian Sheds and Carports can supply and install a wide range of products including large garden sheds, farm sheds, shed kits, carports, carport kits, garage sheds, small garden sheds, patios, pergolas and outdoor awnings.
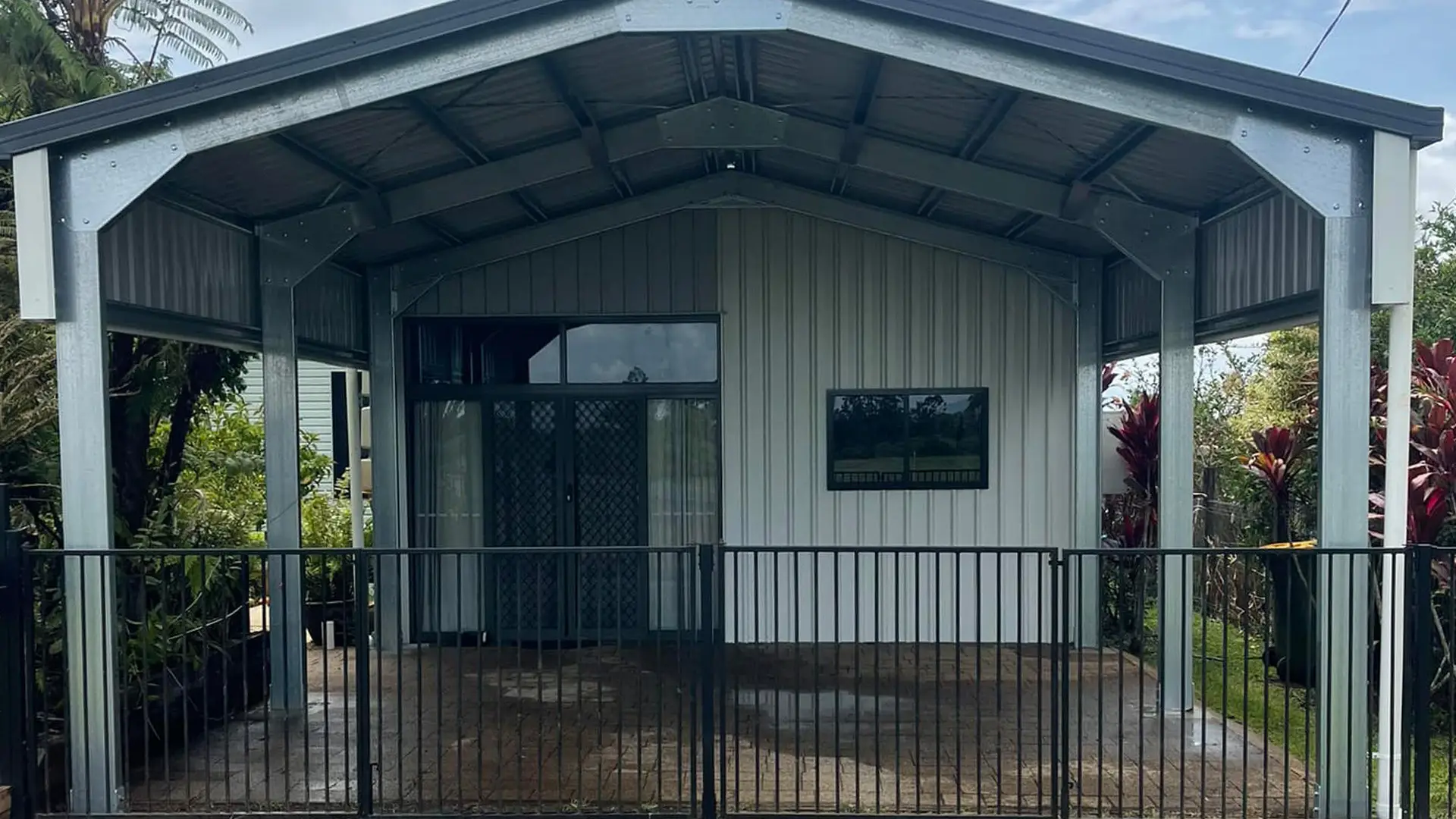

Carport Products
Single Carports
Our Design Consultants at Australian Sheds And Carports are here to guide you in selecting the perfect roofing for your carport, ensuring it complements your house both in style and structure. Choose from flat or gable roof options, tailored to your taste and budget. Whether you’re considering an attached house carport or a free-standing structure for a single vehicle or caravan, we offer solutions ranging from budget-friendly options to custom-designed carports.
Every project benefits from our 20-year structural warranty, underscoring our commitment to providing unmatched deals and unparalleled service. Plus, we handle everything for you – from laying the concrete slab and managing council approvals to the final construction, ensuring a hassle-free experience from start to finish.
Double Carports
We specialise in offering a wide range of double carport designs, both free-standing and house-attached, in styles like Gable, Dutch Gable, and Skillion, customizable to fit your space. Our installation options include bolting to a slab or anchoring into footings for added stability. Take advantage of our free home consultation service to design a carport that blends seamlessly with your home.
We pride ourselves on using high-quality materials from trusted suppliers such as Stratco, Lysaght, and Metroll, all featuring Australian Bluescope steel. Catering to various budgets, we ensure your investment is protected with standard warranties.
Design & Materials
When you buy a shed with Australian Sheds and Carports you can choose any of the following Colorbond colours to tailor your shed. You can choose different colours for any of the following allowing you to get a shed that matches your house or other existing building if needed:

Roof Sheeting

Gutters & Downpipes

Wall Sheeting
SUPERDEK® Roofing
- SUPERDEK® STRACO cladding is endowed with high tensile strength and features a trapezoidal shape.
- 762 mm Coverage with an Anti-Capillary Rib on the Under-Lap provides weather Tightness at Low Roof Pitch Angles.
- Satin Finish Paint on Sheet Top provides maximum heat reflection from the top surface whilst hi-Gloss Underside maintains maximum light retention underneath, keeping your awning cooler and brighter all year round.
- Available in a Wide Range Of Colorbond Colours, SUPERDEK can be supplied in a Colour to Compliment Your Home.
- With a minimum Roof Pitch Requirement of only 2 Degrees, SUPERDEK is a Great Looking, Economical choice for Flat Roof Carports and Skillion Roof Installations. SUPERDEK is also ideal for Engineered, Gable Roof Carports
- Minimum roof slope: 2°
- SPANDEK® is available in an attractive range of colours in COLORBOND® and colour will be on to the roof, under roof, gutter, posts, beam etc.
SPANDEK® Roofing
- SPANDEK® is a contemporary-looking, trapezoidal profile which is ideal where a stronger, bolder, contemporary corrugated appearance is required.
- SPANDEK® was originally designed as a strong attractive roofing material for industrial and commercial construction – however SPANDEK® has proved equally popular for homes and public buildings, underlining its versatility and pleasing appearance. SPANDEK® combines strength with lightness, rigidity and economy.
- Highly serviceable roofing and walling cladding
- Bold ribs offer high strength and high water carrying capacity
- Nominal cover width: 700mm
- Minimum roof slope: 2°
- SPANDEK® is available in an attractive range of colours in COLORBOND® and colour will be on to the roof, under roof, gutter, posts, beam etc.
- COLORBOND® STEEL WITH THERMATECH® TECHNOLOGY. THERMATECH® solar reflectance technology is now included in the standard COLORBOND® steel palette. COLORBOND® steel with THERMATECH® technology reflects more of the sun’s heat, allowing both roofs and buildings stay cooler in summer. In moderate to hot climates, compared to roofing materials of similar colour with low solar reflectance, COLORBOND® steel with THERMATECH® can reduce annual cooling and energy consumption by up to 20%.
TRIMDEK® Roofing
- Trimdek® is a subtle square-fluted steel cladding, available in long lengths, so on most jobs you can have one sheet from ridge to gutter without end laps.
- Trimdek is made of high strength steel and despite its lightness, provides excellent spanning and rainwater carrying capacity.
- The base metal thickness is 0.42 or 0.48 mm
- Nominal cover width: 762 mm
- Trimdek is available in an attractive range of colours in Colorbond® factory pre-painted steel and in unpainted Zincalume® steel.
Insulated Roofing
- Great for a patio cover keeping you cool in summer, warm in winter and quieter when raining you can even enclose them later into a room. Looks smooth and sheer just like your house ceiling.
- A single product providing roofing, insulation and ceiling.
- Lightweight and easy to install
- Large spans with less beams and structures required.
- A wide range of thicknesses available.
- Superior thermal performance
- Smooth ceiling matches existing structures.
- Extensive range of roof colours
Frequently Asked Questions
We offer a wide range of carports suitable for domestic, rural, and industrial needs. Our selection includes various sizes, styles, and Colorbond colors to perfectly match your property and preferences.
Beginning your carport project is easy! Just contact us via phone, email, or our website form. We’ll discuss your needs, preferences, and any specific requirements you have. From there, we’ll schedule a consultation to further explore options and provide you with a detailed quote.
For a precise quote, we’ll need some basic information about the intended carport location, the size and style you’re interested in, and any specific features or Colorbond colors you prefer. If you have any restrictions or special requirements, such as compliance with local council regulations, please let us know during our initial consultation.
The duration of the installation process can vary based on the complexity and size of the carport. Generally, after finalizing the design and obtaining any necessary permits, the actual installation typically takes a few days to complete. We strive to minimize disruption and will provide you with a clear timeline upfront.
Yes, we can assist with obtaining the necessary council approvals and permits for your carport project. Our team is knowledgeable about local regulations and can guide you through the process to ensure your new carport complies with all legal requirements.
